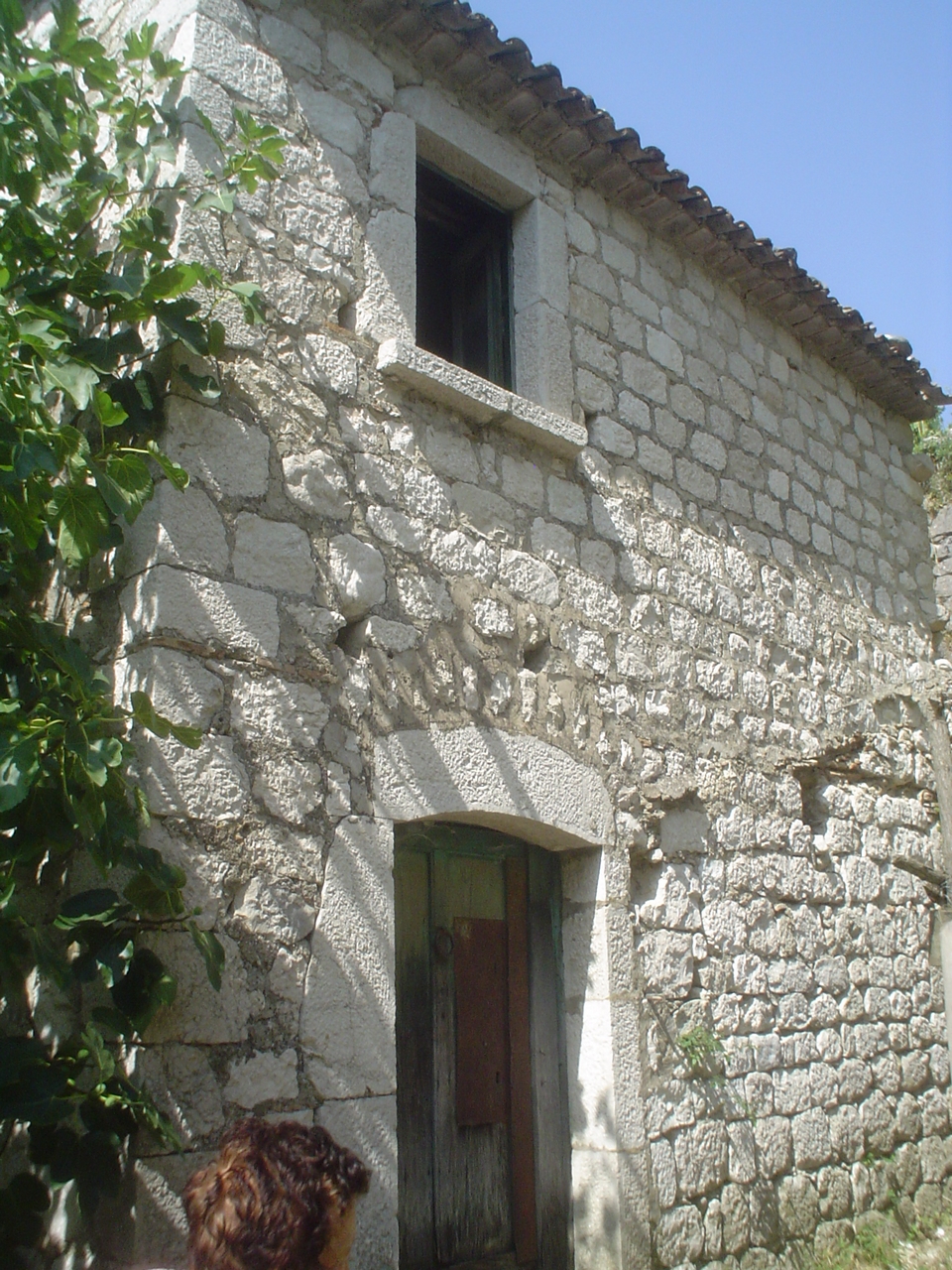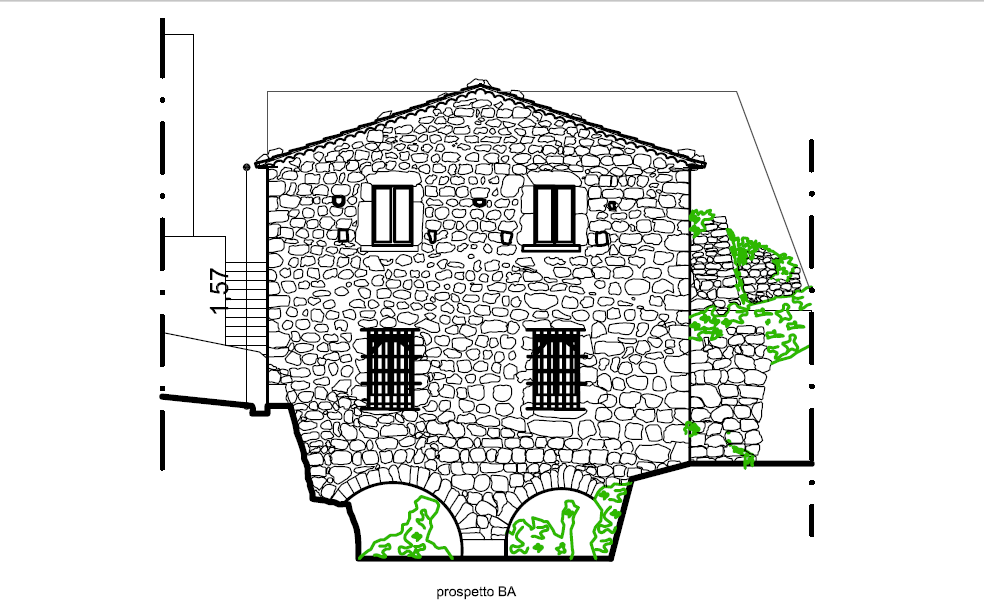Strada provinciale 12 - Cusano Mutri (BN)
The mill is situated in a rearward position and below the surface of the road you can access following a narrow path, first passing through the current owners’ house. The mill dam is very huge, that is 110 square meters, while the size of the building seems to be quite small, and it basically consists of two floors. The main building of the mill has different to each other floors; because of the fact that the first level was used as a miller’s house, while the lower one was used for corn grinding. Moreover, regarding this subject, there was a grinding room with two wheels, one intended to flour for human food and the other one intended to flour used to feed animals. It also implies the presence of two "hell" rooms, separated from the basement, with a typical diminished arch-based barrel vault ceiling. At the top level, the only side with no windows is the right one, but it originally had an opening afterwards walled up. Contrariwise, the lower level is open only on the main front and the right side, where you can only find one door opening. Both of these rooms are therefore quite well-illuminated, especially the one on the first floor. The structure is made up of regular course masonry with local limestone.










